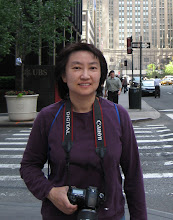Filoli's Interior
The door to the Filoli mansion is about to open and a few of its jewels revealed to you...


In the back of the room is a huge fireplace. With a person standing in front of it in this photo, you can imagine its size.



The door to the Filoli mansion is about to open and a few of its jewels revealed to you...





Posted by
AVCr8teur
at
12:01 AM
![]()

12 comments:
Wow! I hope someday I'll get to see it. The kitchen is my favorite room, always, the kitchen.
Wow, that library is amazing. I cannot even imagine. My entire apartment could probably fit into one of their closets and then some.
wow, very interesting interiors, would love to visit it too, and like you, love the ballroom too.
You are one nice lady leaving a comment on my Bahia Honda blog. Your blog here is very nice. And the photos are excellent. Just great work. All the best.
Whoa! Very, very beautiful inside. Love the grand ballroom and the kitchen. I think I'd get creeped out living in such a big house. I like a cozy small home.
I want that kitchen! ;-)
I love old decorated houses.
What an exquisite post! I love your photographs and had to look twice at a couple of them (especially the third one with the fireplace!)
I love that rug in the dining room. It's certainly a beautiful place but I can't imagine living like that.
What a beautiful house. I love the lifestyle they had back in time - if you had the money :)
Thanks for sharing, very nice shots!
Sue: If you're ever in Northern CA, it's a short drive from San Francisco and lovely in spring.
Poetic Shutterbug: The rooms are huge! I can't imagine doing the dusting and cleaning.
Betchai: The ballroom is fancy and the murals are something else. Just a short drive from San Francisco if you ever decide to visit.
Charles: Thanks for visiting too!
RoseBelle: I like the kitchen too! The drawers on the center aisle can be opened on both sides. Quite ingenious. I know what you mean about the house being too big.
Beth: Imagine the meals you can cook in that huge kitchen.
Emm: Thank you so much! And thank you for that great review on Blogged!
Dot: Lots of the furnishings & drapes are from the previous owners.
Susanne49: Thank you! Very few people were fortunate enough to live like that. It probably costs 100x more to build a house like this now.
What a really beautiful house!
Wonderful!
Thank you for visiting my old house and taking pictures Karen! They are awesome!
Post a Comment